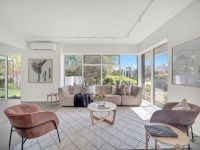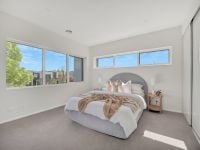Sophisticated and Spacious, this Waverley Park Icon is Yours to Secure
highlights
This contemporary Mirvac designed home offers position, prominence, and polish for a life in perfect balance.
Located centrally within the desirable masterplanned community of Waverley Park on a large 419 m2 block of land, 6 Goodison Court boasts intricate detail, light-filled living zones, spacious bedrooms with robes and bathrooms across 2 superb levels.
Featuring a brand-new interior refurbishment, this is a home with the space, style, and sophistication suitable for both functional living and entertaining. An exquisite open-plan kitchen with a generous-sized island bench has been fitted out with quality European appliances and forms the centrepiece of a flowing floor plan accentuated by a feature staircase, bluestone feature tiles and the modern conveniences you would expect from such an exceptional offering. With sustainability in mind, residents will benefit from impressive 8 star NATHERS* thermal efficiency, achieved with high performance window glazing and insulation. Additionally, the home features solar panels, LEDs and water efficient (5-star WELS rated) tapware.
A bright, low-maintenance outdoor entertaining space is surrounded by stunning landscaped gardens and large double glazed sliding doors to allow for seamless indoor-outdoor flow. The pristine location ensures parks, playgrounds, shopping, and picturesque walking trails are within proximity.
• Mirvac's former 'Harmony 9' sustainable concept home, winner of the
Victorian Premier's Built Environment Sustainability award (2010)
• Kitchen with reconstituted stone benches, SMEG appliances and Butler's pantry
residents for the first time.
• Recently refurbished ex-display home
• Desirable corner block location in the Waverley Park masterplanned
community
• Open plan ground floor living, with three distinct living and dining zones
• Kitchen with stone benches, SMEG appliances, Butler's pantry with large
amounts of storage including motorized overhead cupboards
• Extra large Master bedroom with WIR + ensuite
• Modern central bathroom with additional downstairs powder room
• Flexible upstairs retreat/rumpus/study space
• Laundry room with direct outdoor access
• Large glass sliding doors providing seamless indoor/outdoor entertaining
space
• Flourishing gardens and lawns, double garage with internal access
• Gas ducted heating and cooling to first floor, split-system to ground floor
• Waverley Park location close to schools, shops, parks, and trails
• Sustainable features including solar panels, LEDs, high performance
window glazing and water efficient (5 star WELS rated) tapware
(DISCLAIMER) *8 Star NATHERS independently rated based on information available at the time of sale.
Outgoings:
Water Rates: $271.40 approx p/q
Council Rates: $1,816.35 approx. p/a
Body Corporate: $0
For further information contact:
Sara Liyanage 0491 091 818 or Andrew Chen 0490 816 861
contact
Email Agent
Price
$1,522,000Property information
- Council Rates $1,816 py
- Water $271 pq
- Council East
- Suburb Mulgrave
- Land Size 419 m2
- Building Size 262 m2
- Back to previous page
Similar Listings

- 26 Vintage Avenue, Doncaster
- Townhouse
- $2,295,000
- View Property »

- 24 Vintage Avenue, Doncaster
- Townhouse
- $2,320,000
- View Property »

- 1101/103 South Wharf Drive, Docklands
- Apartment
- $1,300,000 - $1,350,000
- View Property »

- 50 Auburn Crescent, Doncaster
- Townhouse
- $1,850,000 - $ 1,950,000
- View Property »















